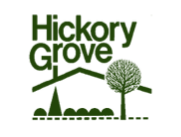No doubt you’ve heard the landscape design term “outdoor room”.
It really is an appropriate term and conveys exactly how we should plan our landscapes. After all, each area of the yard should have a purpose just like the rooms in your house.
The front yard establishes a setting for the home.
It helps to integrate the house onto the property and welcome visitors. All the elements should be there and relating to one another.
The back yard should meet all the lifestyle aspects of the family such as recreation and entertaining.
It’s common for the backyard to be designed with different “outdoor rooms” for the different activities.
There might be a patio or deck with an area for dining and an area for barbecuing. Another space might be for relaxing and conversation.
Other spaces could be designed for playing games, vegetable gardening, a herb garden, water garden, etc.
Often it’s desirable to separate the front yard landscape from the back yard, especially where the space is expansive and open.
It’s natural to expect a transition from the more public space in the front yard to the private space in the back yard.
In the picture below we had this condition where an open expanse of lawn gave no sense of the 2 very different spaces — front and back yard.

The solution was to traverse a planting bed across the side yard from the home’s foundation to the property line.
As soon as the new bed area was cut and prepared the look and feeling changed.
Notice how the elements in the new garden do not have to be tall and dense to create a feeling of separation.
The arbor with climbing Honeysuckle really conveys the notion of a gateway from one room to the next.
Several years after this initial planting and bed design the homeowners wished to add a fence. There were grandchildren and a dog they wanted to keep safe in the yard.
We chose a decorative aluminum fence for the perimeter and a matching wood gate for the arbor.



